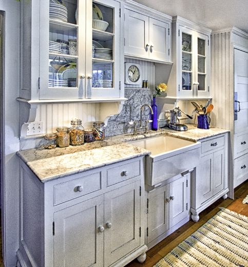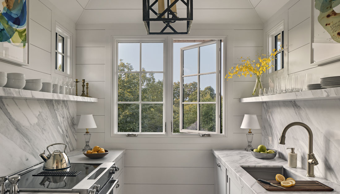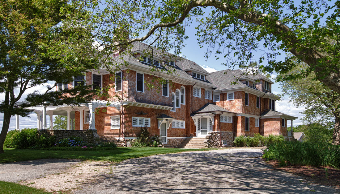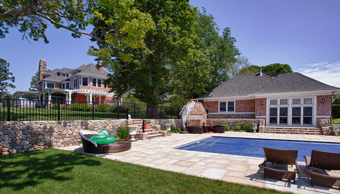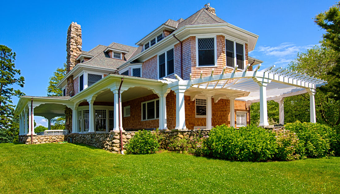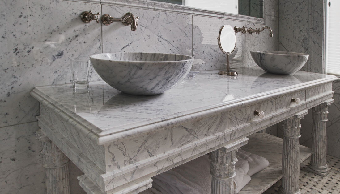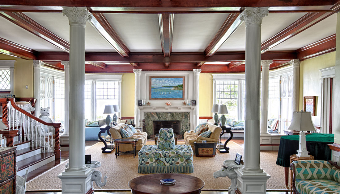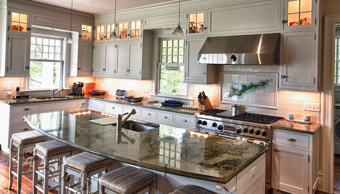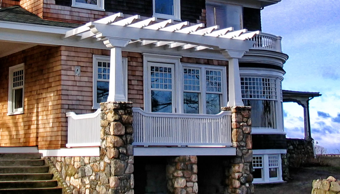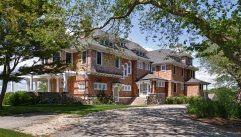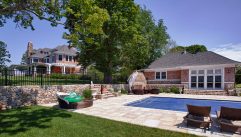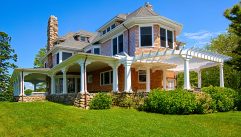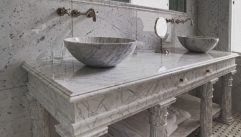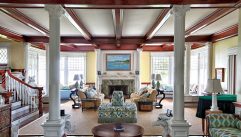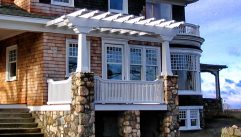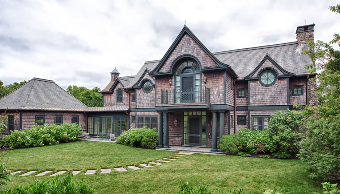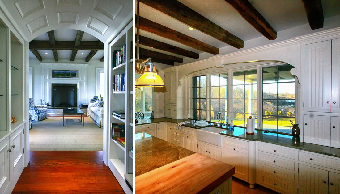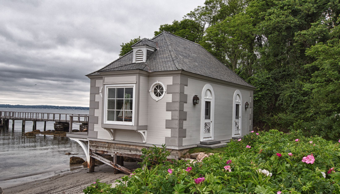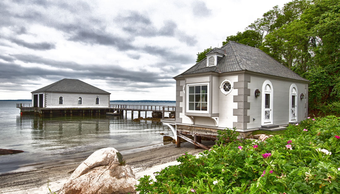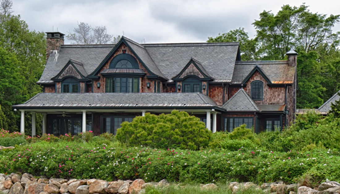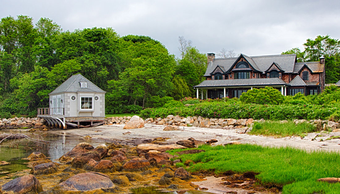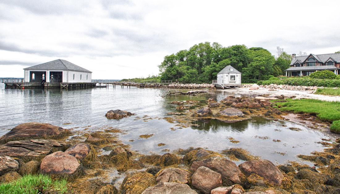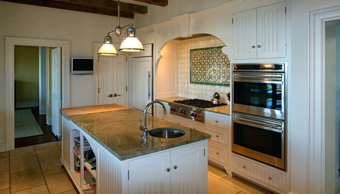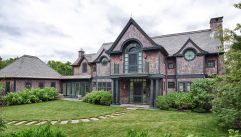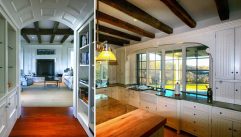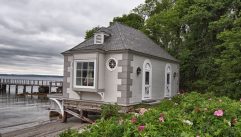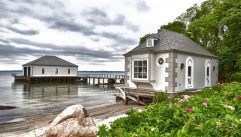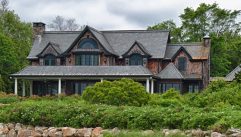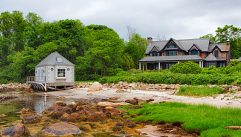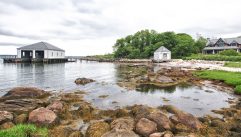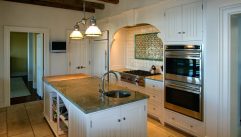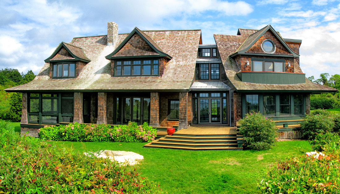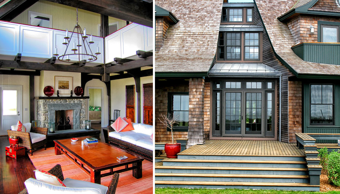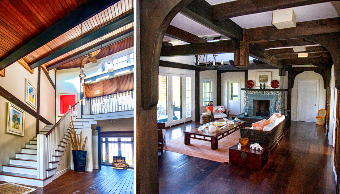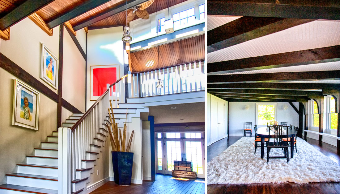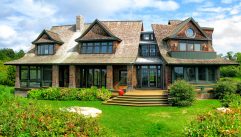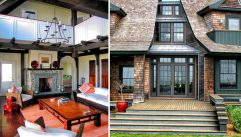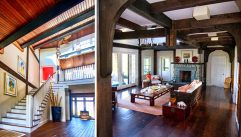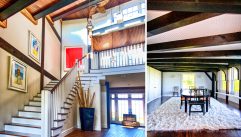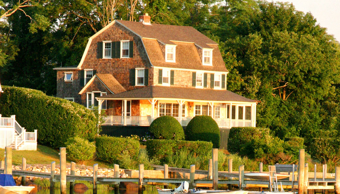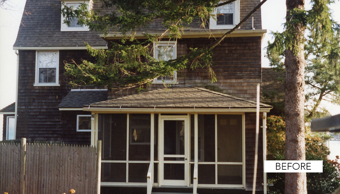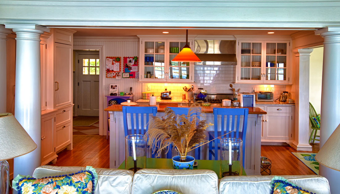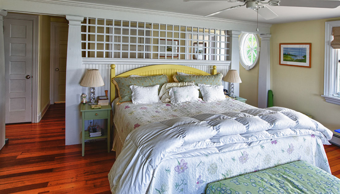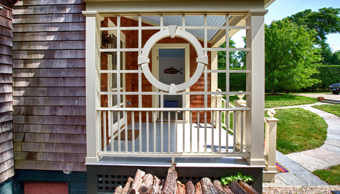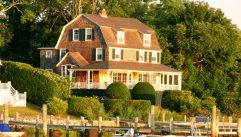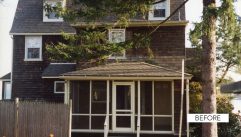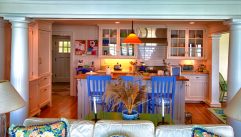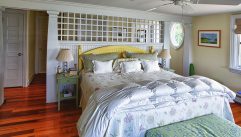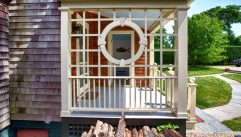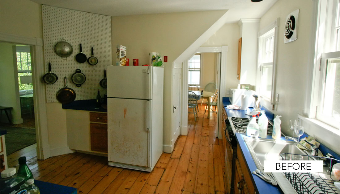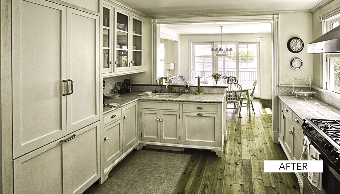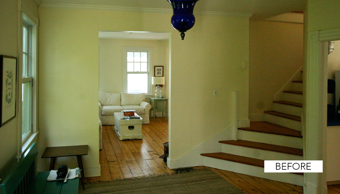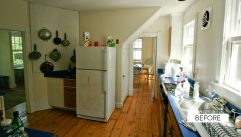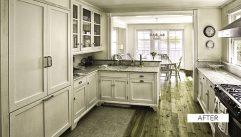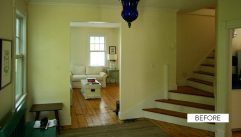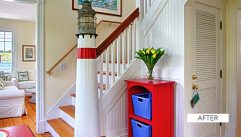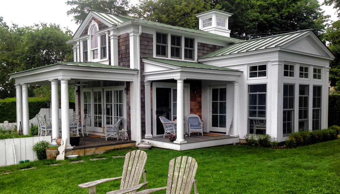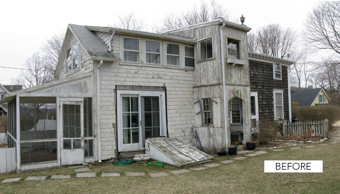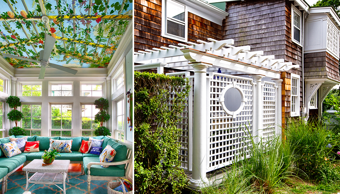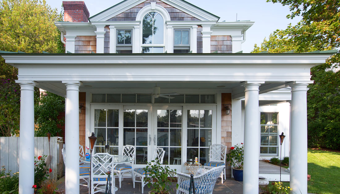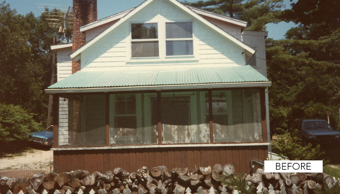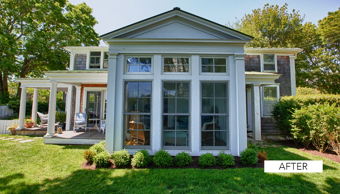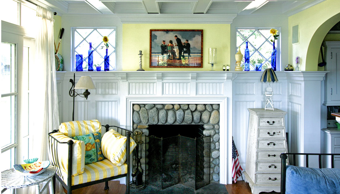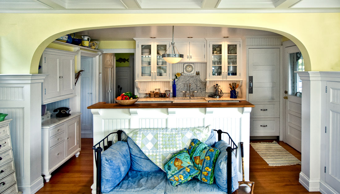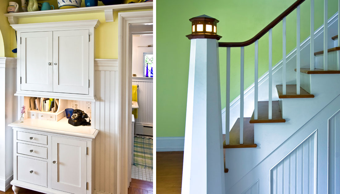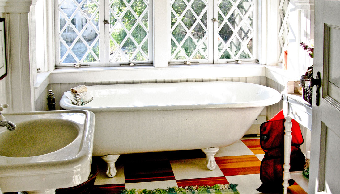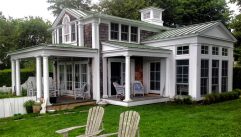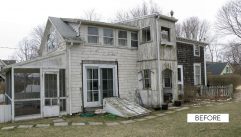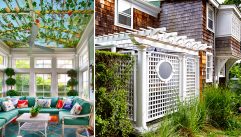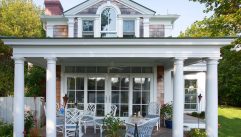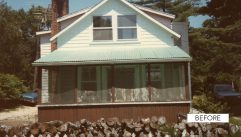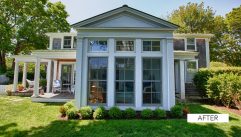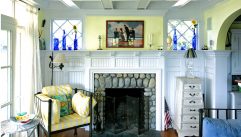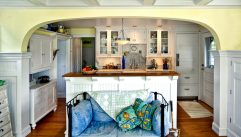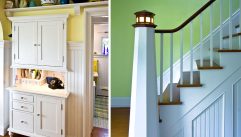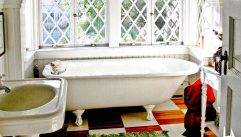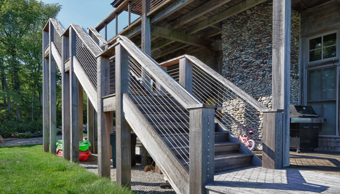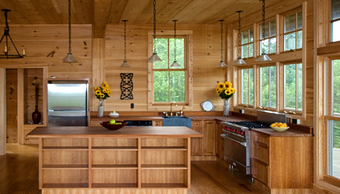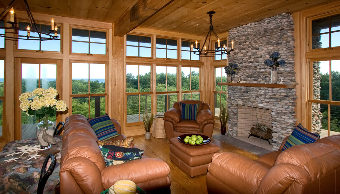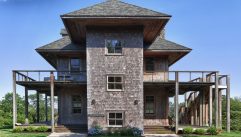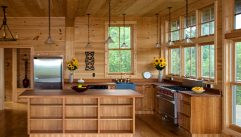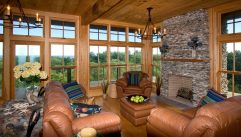Pointer Perch
The “Perch” was a delightful project for the architects Charles Haver and Stewart Skolnick of Haver & Skolnick Architects on Fishers Island.
A bit of a “Foley on the Hill” with the home’s tower like proportions yet diminutive size located in Fishers Island with panoramic ocean views. The interior is pleasantly detailed with paneling and beams. No surface or material connection lacks thought or detail. A favorite of 2022.
You can view the gallery of this unique project here.

Shingle Style Restoration
This classic shingle style “cottage” was once owned and enjoyed by a renowned composer and conductor of the 1920’s. Grand parties with the New York musical elite were held at this property. Over the decades the house was neglected and fell into disrepair. The current owner purchased the house with the desire to return it to it’s former glory. Structural repairs, all new mechanical systems and total restoration of of the interior finishes were necessary. The magnificent pergola, totally destroyed by a hurricane, was rebuilt using only old photographs found at the local historical museum.
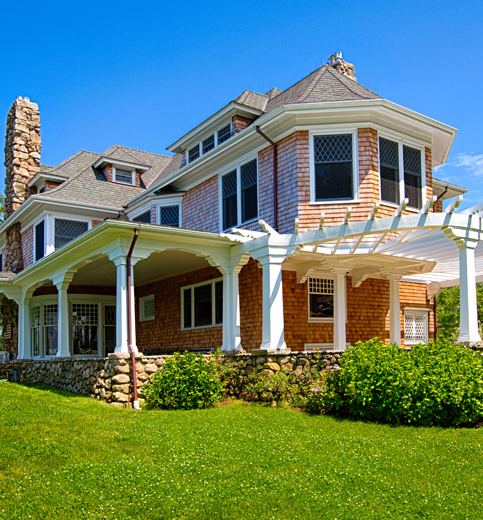
Waterfront Retreat
This spectacular waterfront property was once part of a large estate. The old boathouse and dressing cabana were split off along with enough property to build a new house. The Bermuda based architect designed a contemporary shingle style house that complements the historic outbuildings. The boathouse was restored and the dressing cabana was transformed into a delightful party room.
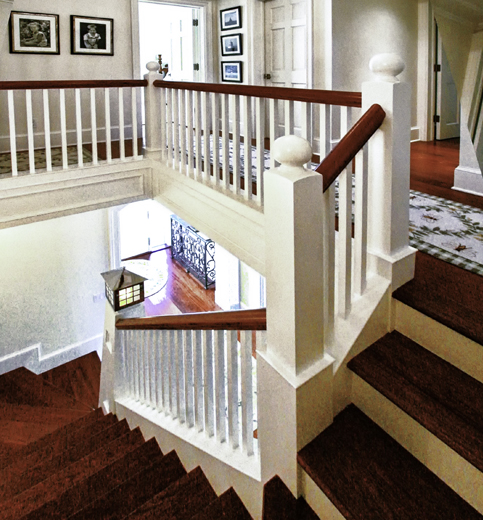
Shingle Style with a Twist
This unique new shingle style house was the first project of a young aspiring architect. In order to take advantage of the expansive marsh view the house is split in two by a common glassy entrance and stair hall.
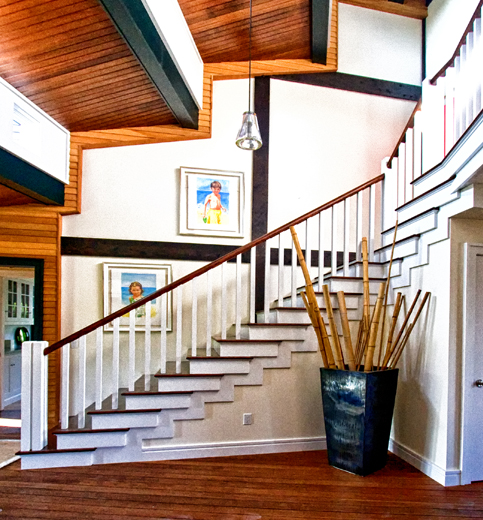
Island Summer Cottage
The son of a long time Fishers Island summer resident purchased this house to continue the family’s presence on the island. Every year the family has taken on a project to improve the property. The yearly projects have included kitchen, screened porch, bathrooms, roof and siding and mechanical systems.
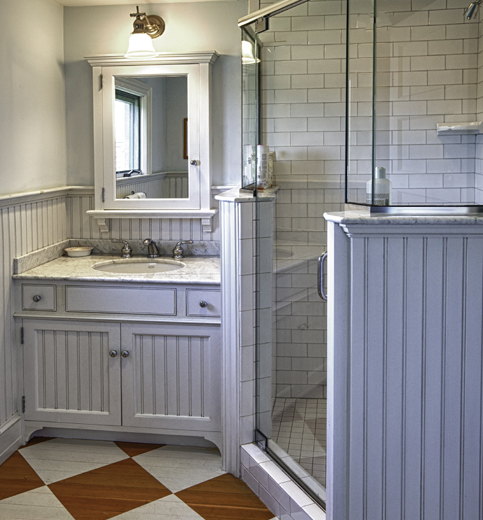
Waterfront Guest House
When a long time Fishers Island resident needed more room for family and guests he purchased the house next door. The entrance to the house was quite dismal. The bedroom above was eliminated to make room for a new delightful entrance and stair hall.
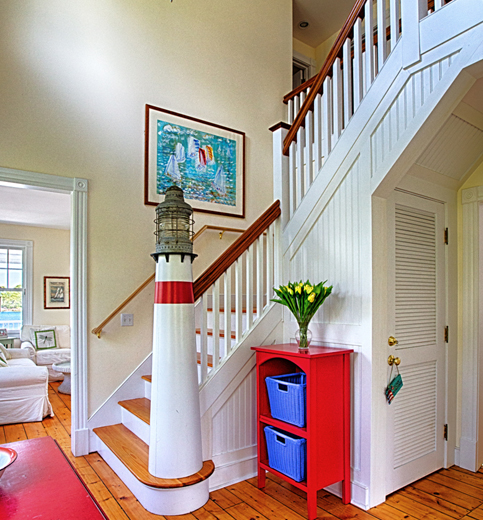
Remodeled Fisherman Cottage
When a Fishers Island lobsterman decided to retire, a Connecticut resident purchased his ramshackle house to use as a summer getaway. The house was originally a two family dwelling with no interior stairs. Much of the remodeling was accomplished by using antique fixtures, windows and other materials. This approach resulted in a charmingly whimsical family summer retreat.
